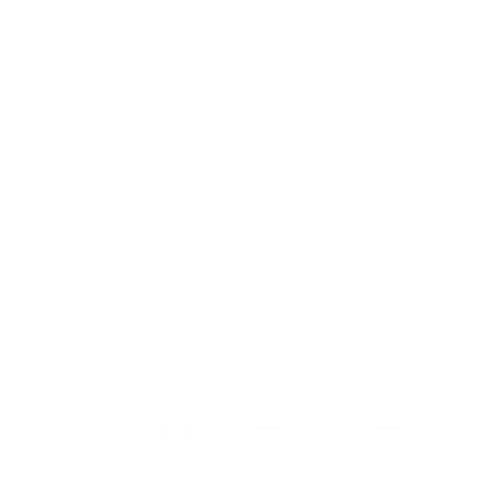
230 Fairway Falls Road Mills River, NC 28759
4256641
0.54 acres
Single-Family Home
2001
Henderson County
Listed By
Jessica Jackson, Town And Mountain Realty
CANOPY MLS - IDX as distributed by MLS Grid
Last checked Feb 28 2026 at 8:44 AM EST
- Full Bathrooms: 3
- Half Bathroom: 1
- High Vista Falls
- Cleared
- Fireplace: Family Room
- Fireplace: Gas Log
- Foundation: Basement
- Heat Pump
- Humidity Control
- Ceiling Fan(s)
- Central Air
- Dues: $1125/Annually
- Carpet
- Wood
- Tile
- Roof: Architectural Shingle
- Sewer: Private Sewer
- Elementary School: Glen Marlow
- Middle School: Rugby
- High School: West Henderson
- Attached Garage
- Driveway
- 3,375 sqft
Listing Price History






