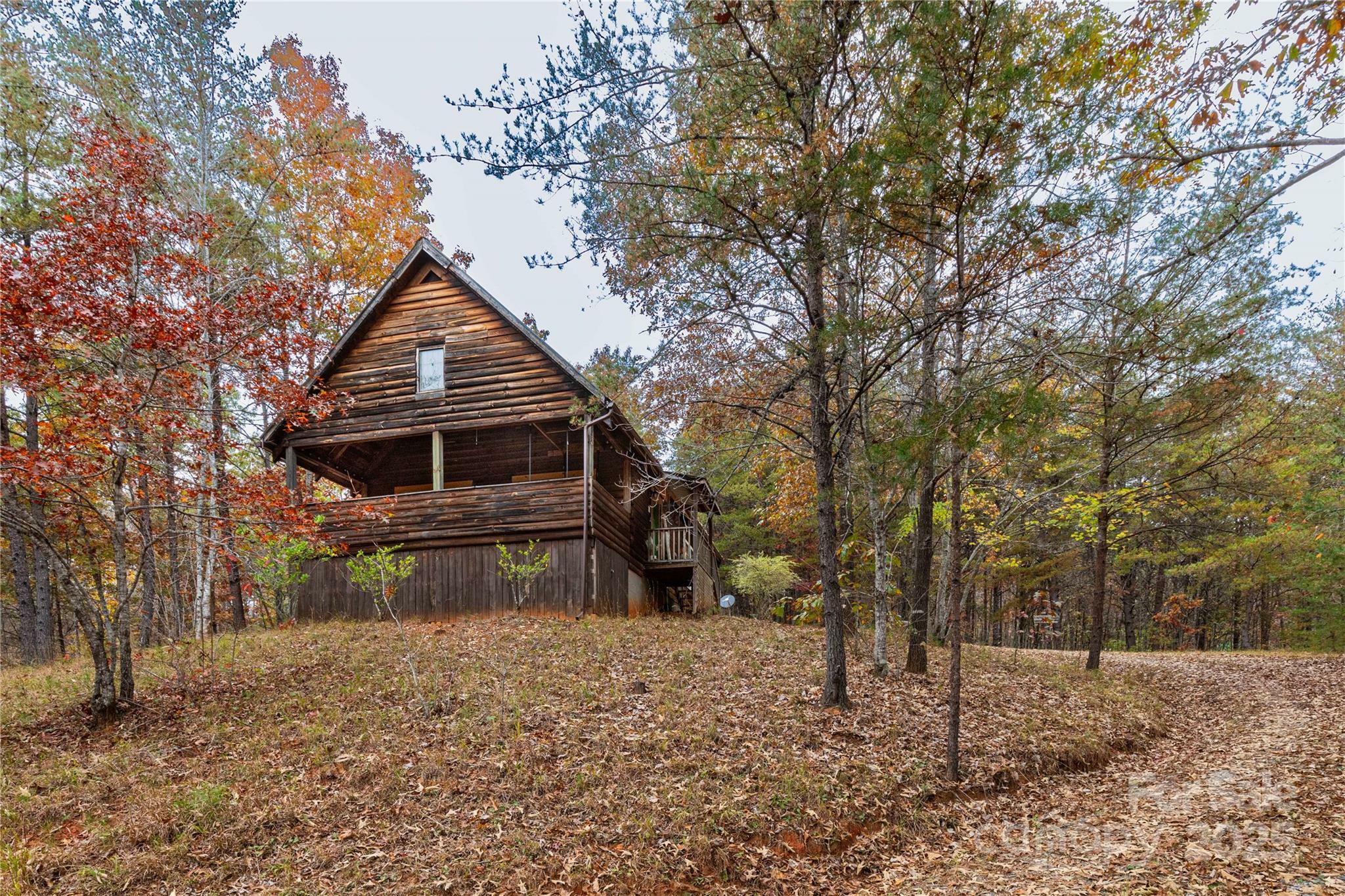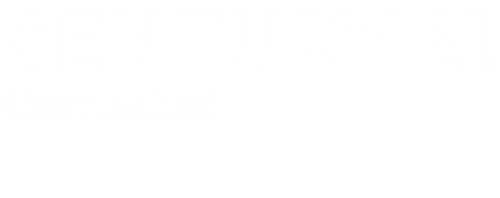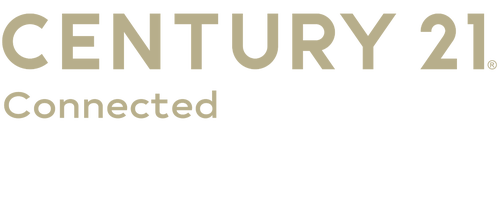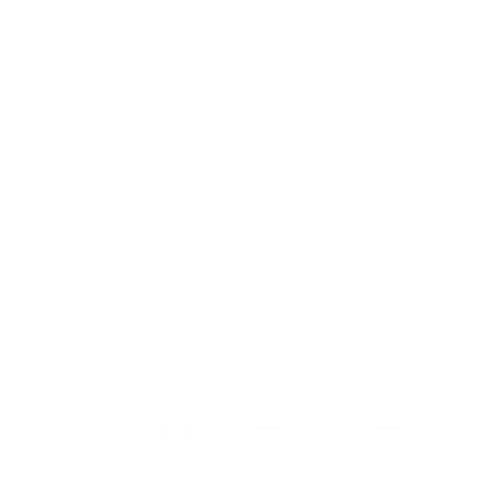Listing Courtesy of: Century 21 Connected / Kimberly Reynolds - Contact: sellwithrealtorkim@gmail.com
1446 W McGuinn Road Mill Spring, NC 28756
Sold on 05/19/2025
MLS #:
4195239
Lot Size
14.58 acres
Type
Single-Family Home
Year Built
2003
County
Polk County
Listed By
Kimberly Reynolds, Century 21 Connected, Contact: sellwithrealtorkim@gmail.com
Bought with
Karen Millar, Redfin Corporation
Source
CANOPY MLS - IDX as distributed by MLS Grid
Last checked Feb 28 2026 at 1:07 PM EST
Lot Information
- Sloped
- Wooded
- Private
- Views
Property Features
- Fireplace: Gas Log
- Foundation: Crawl Space
Heating and Cooling
- Ductless
- Propane
- Electric
Utility Information
- Utilities: Cable Available, Propane, Electricity Connected, Satellite Internet Available
- Sewer: Septic Installed
School Information
- Elementary School: Unspecified
- Middle School: Polk
- High School: Unspecified
Parking
- Parking Space(s)
- Circular Driveway
Listing Price History
Feb 28, 2025
Price Changed
$399,000
-1%
-$6,000
Jan 09, 2025
Price Changed
$405,000
-4%
-$15,000
Oct 31, 2024
Listed
$420,000
-
-
Additional Information: Connected | sellwithrealtorkim@gmail.com
Listing Brokerage Notes
Buyer Brokerage Compensation: 3%
*Details provided by the brokerage, not MLS (Multiple Listing Service). Buyer's Brokerage Compensation not binding unless confirmed by separate agreement among applicable parties.






