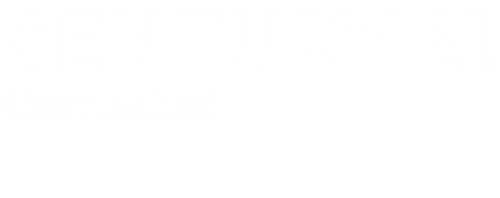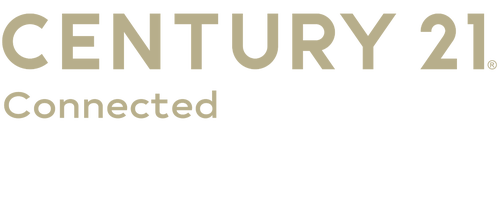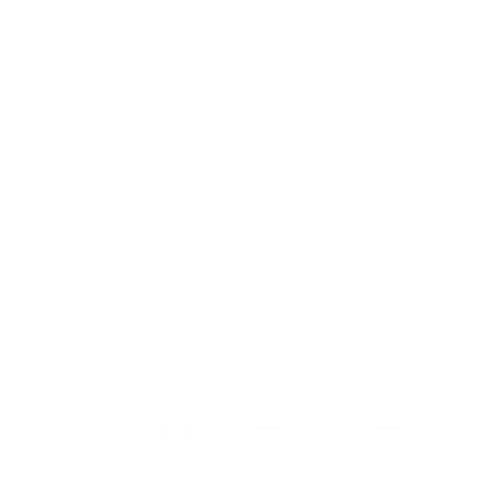
120 Pinewood Circle Laurel Park, NC 28739
4187518
1.07 acres
Single-Family Home
1985
Henderson County
Listed By
Dani Rhodarmer, Southern Sky Realty
CANOPY MLS - IDX as distributed by MLS Grid
Last checked Feb 28 2026 at 1:07 PM EST
- Full Bathrooms: 3
- Half Bathroom: 1
- Fleetwood Estates
- Views
- Fireplace: Living Room
- Fireplace: Family Room
- Fireplace: Gas Log
- Fireplace: Wood Burning Stove
- Foundation: Basement
- Oil
- None
- Carpet
- Vinyl
- Wood
- Sewer: Septic Installed
- Elementary School: Bruce Drysdale
- Middle School: Hendersonville
- High School: Hendersonville
- Attached Garage
- 2,875 sqft
Listing Price History





