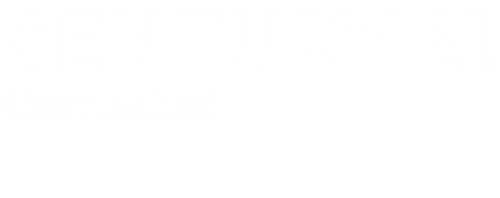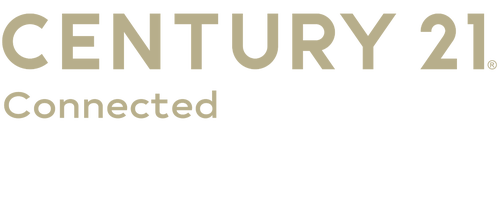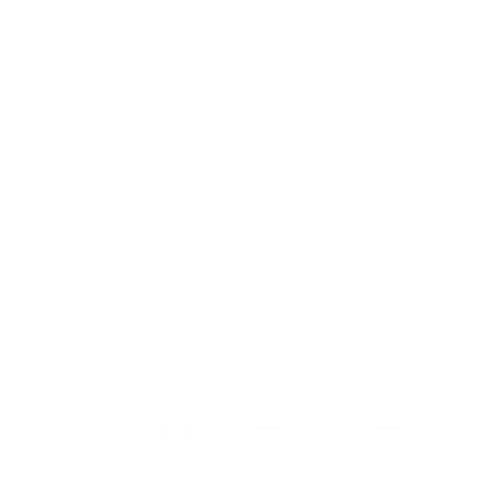
609 Carriage Commons Drive Hendersonville, NC 28791
4271397
2,614 SQFT
Townhouse
1995
Henderson County
Listed By
Aviva Pitt, Town And Mountain Realty
CANOPY MLS - IDX as distributed by MLS Grid
Last checked Feb 28 2026 at 1:38 PM EST
- Full Bathrooms: 2
- Half Bathroom: 1
- Carriage Park
- Views
- Fireplace: Gas
- Foundation: Crawl Space
- Heat Pump
- Natural Gas
- Dues: $2430/Annually
- Carpet
- Wood
- Tile
- Roof: Shingle
- Sewer: Public Sewer
- Elementary School: Bruce Drysdale
- Middle School: Hendersonville
- High School: Hendersonville
- Attached Garage
- Driveway
- 1,787 sqft
Listing Price History






