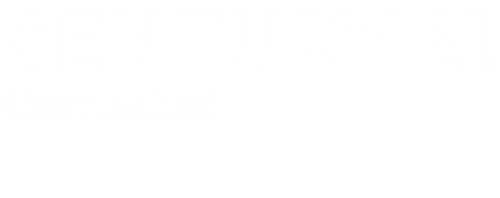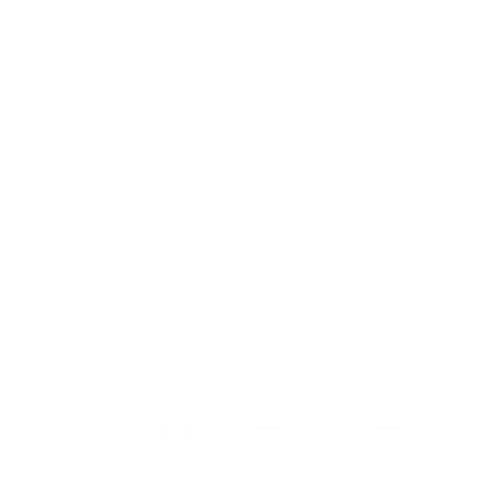


1510 Chestnut Gap Road Hendersonville, NC 28792
4314320
0.47 acres
Single-Family Home
2000
Henderson County
Listed By
CANOPY MLS - IDX as distributed by MLS Grid
Last checked Feb 14 2026 at 11:32 PM EST
- Full Bathrooms: 3
- Kitchen Island
- Central Vacuum
- Chestnut Ridge
- Fireplace: Living Room
- Fireplace: Gas Log
- Foundation: Basement
- Natural Gas
- Active Solar
- Apollo System
- Central Air
- Carpet
- Wood
- Tile
- Roof: Architectural Shingle
- Utilities: Cable Available, Solar, Natural Gas
- Sewer: Septic Installed
- Elementary School: Unspecified
- Middle School: Unspecified
- High School: Unspecified
- Basement
- 1,813 sqft
Listing Price History
Estimated Monthly Mortgage Payment
*Based on Fixed Interest Rate withe a 30 year term, principal and interest only
Listing price
Down payment
Interest rate
%





Description