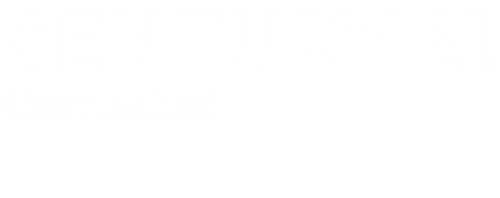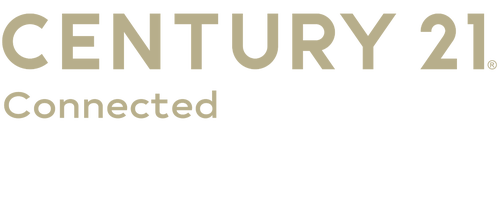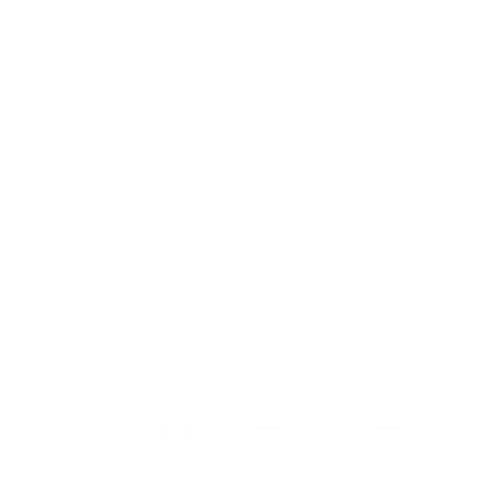
1134 Highland Avenue Hendersonville, NC 28792
4177218
0.6 acres
Single-Family Home
1939
Henderson County
Listed By
Casey Conner, Nest Realty Asheville
CANOPY MLS - IDX as distributed by MLS Grid
Last checked Feb 28 2026 at 10:49 AM EST
- Full Bathrooms: 2
- Walk-In Closet(s)
- Attic Walk In
- Kitchen Island
- Hot Tub
- Entrance Foyer
- Hyman Heights
- Corner Lot
- Fireplace: Living Room
- Fireplace: Den
- Foundation: Basement
- Natural Gas
- Forced Air
- Central Air
- Carpet
- Wood
- Tile
- Roof: Shingle
- Sewer: Public Sewer
- Elementary School: Hendersonville
- Middle School: Hendersonville
- High School: Hendersonville
- Basement
- 3,187 sqft
Listing Price History





