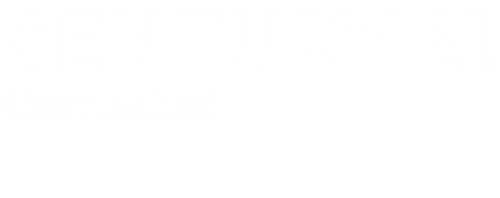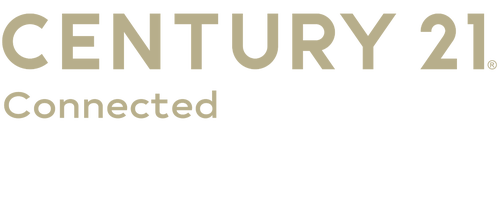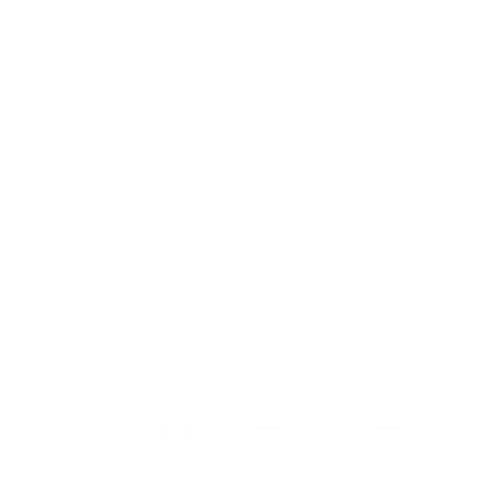
267 Highland Golf Drive Flat Rock, NC 28731
4302610
8,276 SQFT
Single-Family Home
2002
Henderson County
Listed By
Gina Burnett, Looking Glass Realty, Saluda
CANOPY MLS - IDX as distributed by MLS Grid
Last checked Feb 28 2026 at 11:54 AM EST
- Full Bathrooms: 2
- Highland Golf Villas
- Cleared
- Level
- Fireplace: Family Room
- Fireplace: Gas Log
- Foundation: Crawl Space
- Natural Gas
- Central Air
- Dues: $180/Monthly
- Roof: Composition
- Sewer: Public Sewer
- Elementary School: Hillandale
- Middle School: Flat Rock
- High School: East Henderson
- Attached Garage
- Driveway
- 1,526 sqft
Listing Price History





