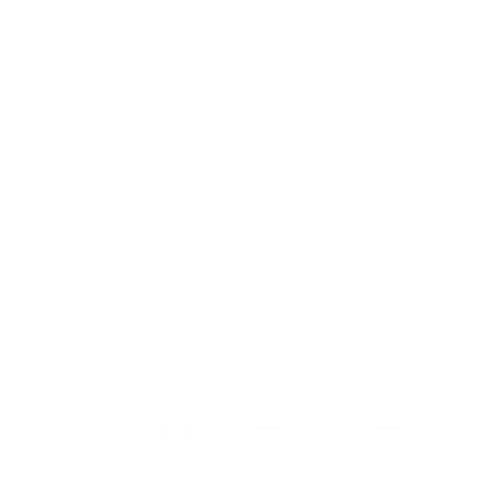
4405 Marble Way Asheville, NC 28806
4215605
436 SQFT
Condo
1995
Buncombe County
Listed By
Maria Burril, Allen Tate/Beverly-Hanks Asheville-Biltmore Park
CANOPY MLS - IDX as distributed by MLS Grid
Last checked Feb 28 2026 at 1:07 PM EST
- Full Bathrooms: 2
- Biltmore Commons
- Fireplace: Gas Log
- Fireplace: Living Room
- Foundation: Crawl Space
- Natural Gas
- Ceiling Fan(s)
- Central Air
- Dues: $276/Monthly
- Carpet
- Laminate
- Tile
- Roof: Shingle
- Utilities: Cable Available, Underground Utilities
- Sewer: Public Sewer
- Elementary School: Sand Hill-Venable/Enka
- Middle School: Enka
- High School: Enka
- Parking Space(s)
- 1,176 sqft
Listing Price History






