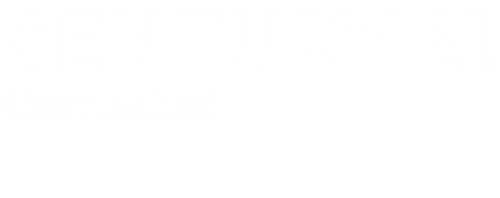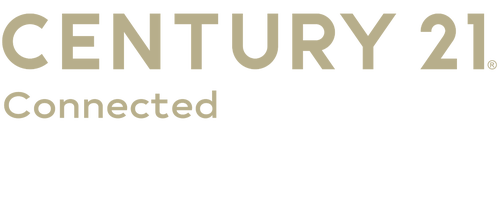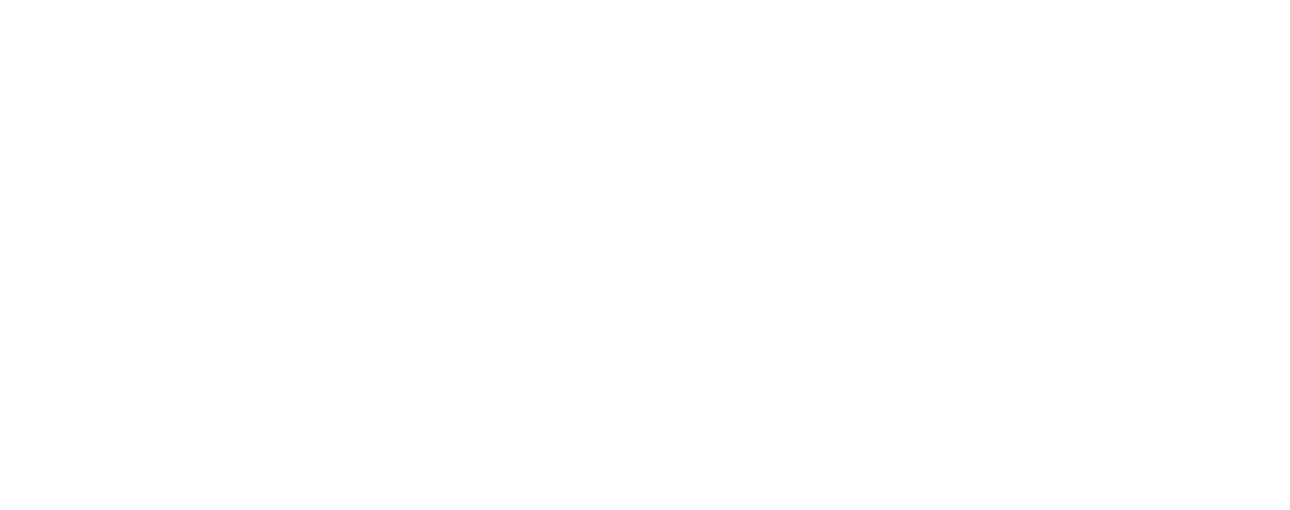
741 N Sunlight Ridge Court Hendersonville, NC 28792
4137759
0.87 acres
Single-Family Home
1998
Henderson County
Listed By
Jason Morgan, Century 21 Connected
CANOPY MLS - IDX as distributed by MLS Grid
Last checked Nov 9 2025 at 1:16 PM EST
- Full Bathrooms: 3
- Pantry
- Attic Walk In
- Open Floorplan
- Split Bedroom
- Walk-In Closet(s)
- The Ledges Of Hidden Hills
- Wooded
- Hilly
- Cul-De-Sac
- Fireplace: Propane
- Fireplace: Gas Log
- Fireplace: Living Room
- Fireplace: Gas Unvented
- Foundation: Slab
- Heat Pump
- Ceiling Fan(s)
- Central Air
- Dues: $115/Annually
- Carpet
- Vinyl
- Wood
- Tile
- Roof: Shingle
- Utilities: Propane, Underground Utilities, Wired Internet Available
- Sewer: Septic Installed
- Elementary School: Clear Creek
- Middle School: Apple Valley
- High School: North Henderson
- Attached Garage
- 2,918 sqft
Listing Price History







