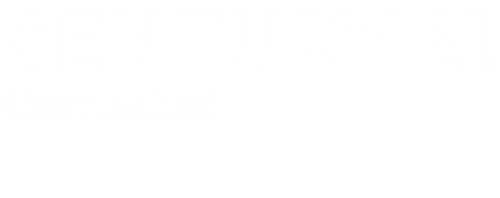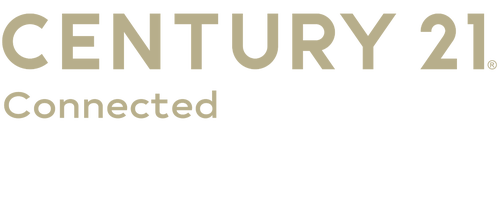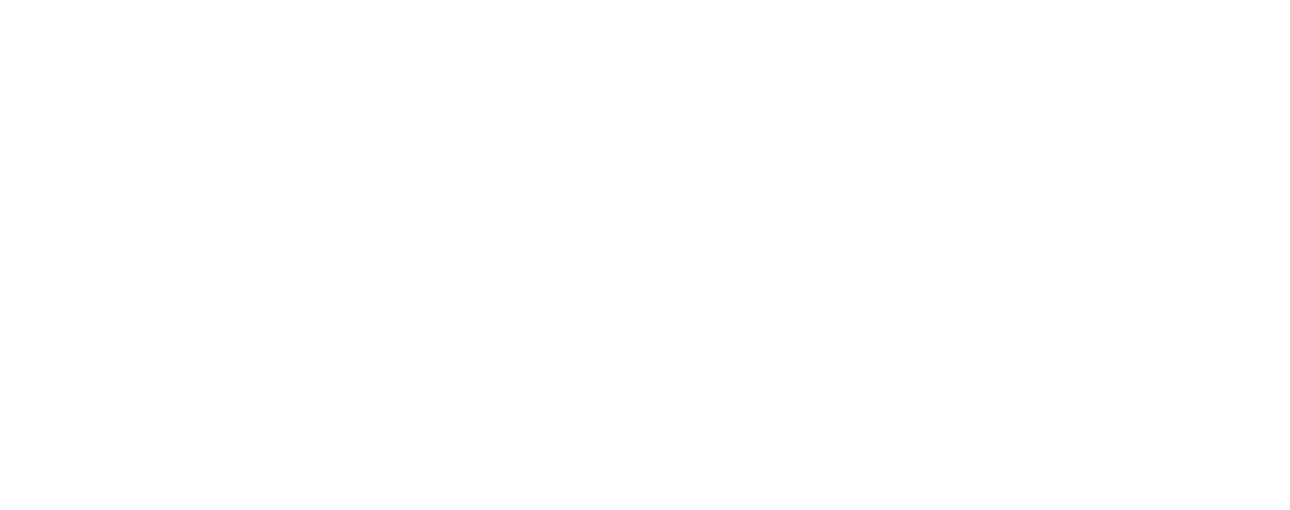
340 Kathy Lake Drive Hendersonville, NC 28792
4194404
2.62 acres
Single-Family Home
1973
Henderson County
Listed By
Jason Pantano, Century 21 Connected
CANOPY MLS - IDX as distributed by MLS Grid
Last checked Dec 19 2025 at 11:14 PM EST
- Full Bathroom: 1
- Half Bathroom: 1
- Breakfast Bar
- Open Floorplan
- Built-In Features
- None
- Sloped
- Wooded
- Private
- Views
- Hilly
- Fireplace: Wood Burning
- Fireplace: Living Room
- Foundation: Slab
- Forced Air
- Ceiling Fan(s)
- Central Air
- Wood
- Tile
- Roof: Metal
- Sewer: Septic Installed
- Elementary School: Edneyville
- Middle School: Apple Valley
- High School: Unspecified
- Driveway
- Detached Garage
- 1,179 sqft
Listing Price History






