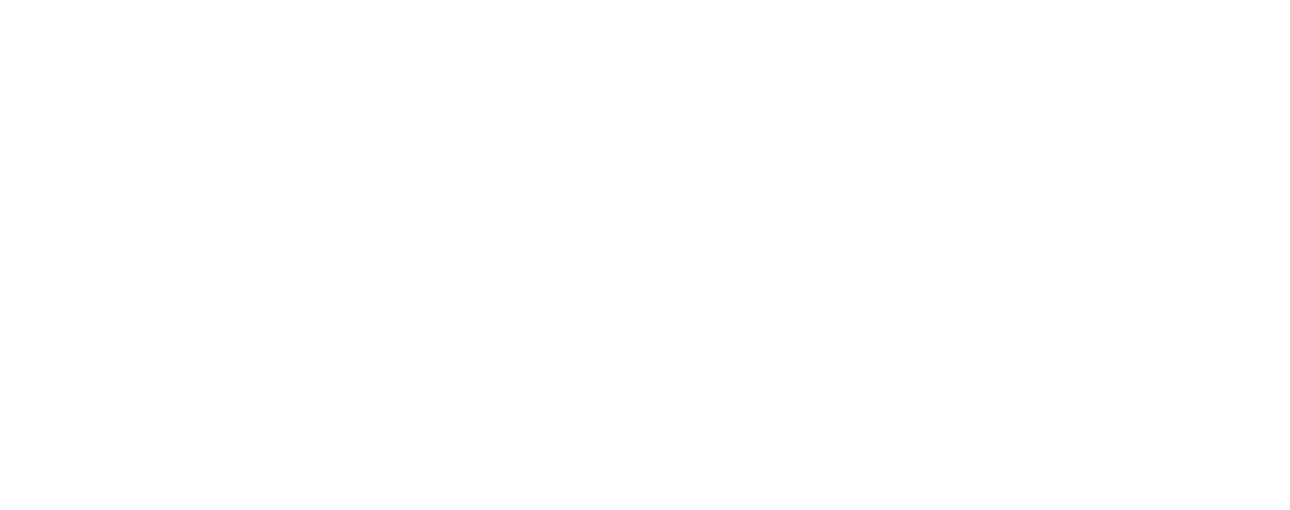


76 Bradford Vista Fletcher, NC 28732
4279967
1.35 acres
Single-Family Home
2004
Buncombe County
Listed By
CANOPY MLS - IDX as distributed by MLS Grid
Last checked Aug 31 2025 at 6:07 AM EDT
- Full Bathrooms: 5
- Half Bathrooms: 2
- Pantry
- Walk-In Closet(s)
- Breakfast Bar
- Open Floorplan
- Kitchen Island
- Sauna
- Wet Bar
- Storage
- Entrance Foyer
- Central Vacuum
- Built-In Features
- Waterford Lakes
- Wooded
- Views
- Fireplace: Living Room
- Fireplace: Gas
- Fireplace: Family Room
- Fireplace: Gas Log
- Fireplace: Great Room
- Fireplace: Wood Burning Stove
- Fireplace: Recreation Room
- Fireplace: Bonus Room
- Fireplace: See Through
- Fireplace: Kitchen
- Fireplace: Other - See Remarks
- Foundation: Slab
- Central
- Electric
- Ceiling Fan(s)
- Central Air
- Dues: $1500/Annually
- Carpet
- Wood
- Tile
- Roof: Shingle
- Utilities: Cable Available, Propane
- Sewer: Public Sewer
- Elementary School: Fletcher
- Middle School: Cane Creek
- High School: Ac Reynolds
- Attached Garage
- Driveway
- Garage Faces Side
- 5,805 sqft
Estimated Monthly Mortgage Payment
*Based on Fixed Interest Rate withe a 30 year term, principal and interest only
Listing price
Down payment
Interest rate
%







Description