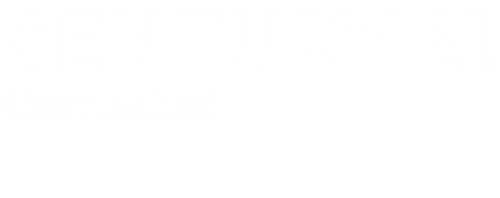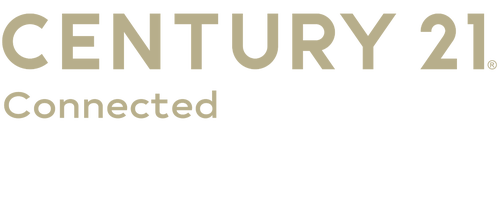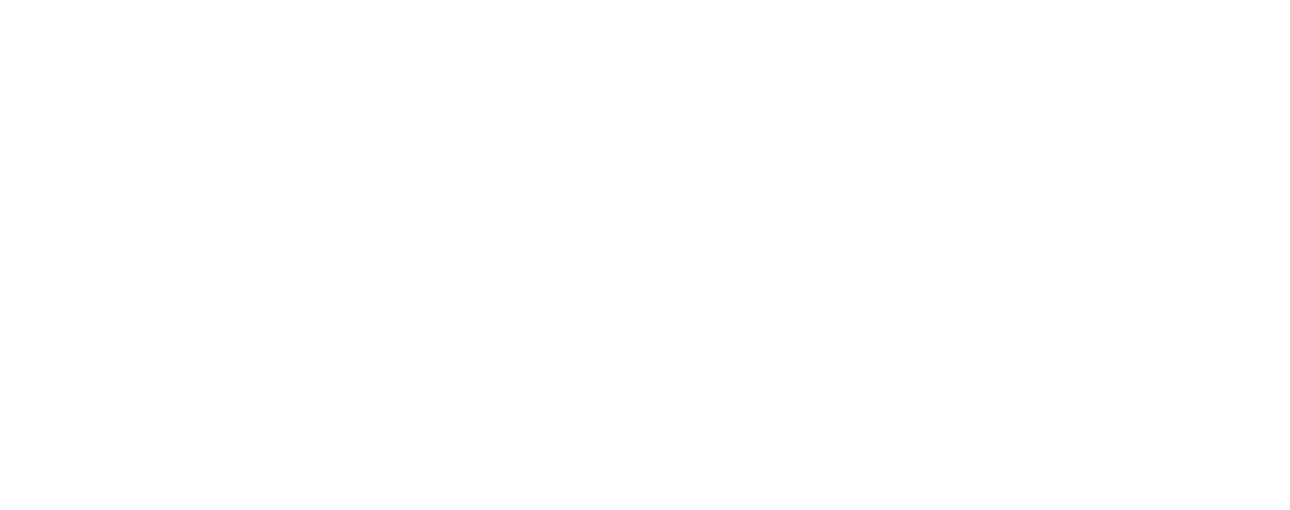Listing Courtesy of: Century 21 Connected / Camilo Monroy - Contact: realtorcamilomonroy@gmail.com
182 Marathon Lane Candler, NC 28715
Active (164 Days)
MLS #:
4292800
Lot Size
10,019 SQFT
Type
Single-Family Home
Year Built
2022
County
Buncombe County
Listed By
Camilo Monroy, Century 21 Connected, Contact: realtorcamilomonroy@gmail.com
Source
CANOPY MLS - IDX as distributed by MLS Grid
Last checked Jan 30 2026 at 5:56 AM EST
Bathroom Details
- Full Bathrooms: 2
- Half Bathroom: 1
Interior Features
- Walk-In Closet(s)
- Breakfast Bar
- Cable Prewire
Lot Information
- Pond(s)
- Rolling Slope
- Views
- Hilly
Property Features
- Fireplace: Family Room
- Fireplace: Gas Log
- Fireplace: Propane
- Foundation: Slab
- Foundation: Basement
Homeowners Association Information
Exterior Features
- Roof: Architectural Shingle
Utility Information
- Utilities: Underground Utilities, Electricity Connected, Underground Power Lines, Cable Connected
- Sewer: County Sewer
School Information
- Elementary School: Unspecified
- Middle School: Unspecified
- High School: Enka
Parking
- Garage Door Opener
- Driveway
- Detached Garage
Listing Price History
Oct 21, 2025
Price Changed
$459,900
-1%
-$5,000
Oct 21, 2025
Price Changed
$464,900
-2%
-$10,100
Sep 17, 2025
Price Changed
$475,000
-4%
-$19,900
Aug 18, 2025
Price Changed
$494,900
-3%
-$14,100
Aug 16, 2025
Listed
$509,000
-
-
Additional Information: Connected | realtorcamilomonroy@gmail.com
Listing Brokerage Notes
Buyer Brokerage Compensation: 3%
*Details provided by the brokerage, not MLS (Multiple Listing Service). Buyer's Brokerage Compensation not binding unless confirmed by separate agreement among applicable parties.
Estimated Monthly Mortgage Payment
*Based on Fixed Interest Rate withe a 30 year term, principal and interest only
Mortgage calculator estimates are provided by C21 Connected and are intended for information use only. Your payments may be higher or lower and all loans are subject to credit approval.











Description