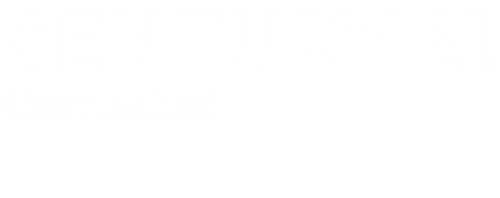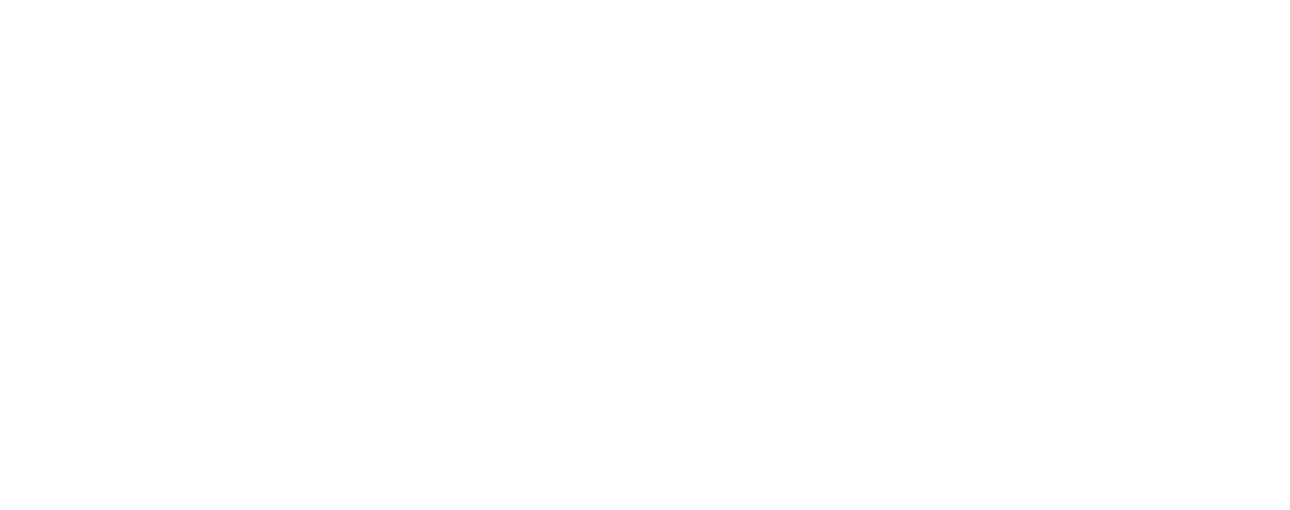


92 Rose Hill Road Asheville, NC 28803
4253680
10.53 acres
Single-Family Home
1984
Buncombe County
Listed By
CANOPY MLS - IDX as distributed by MLS Grid
Last checked Nov 19 2025 at 3:57 AM EST
- Full Bathrooms: 3
- Half Bathroom: 1
- Walk-In Closet(s)
- Breakfast Bar
- Open Floorplan
- Kitchen Island
- Storage
- Entrance Foyer
- Built-In Features
- None
- Wooded
- Creek/Stream
- Private
- Views
- Hilly
- Green Area
- Fireplace: Living Room
- Fireplace: Gas
- Fireplace: Wood Burning
- Fireplace: Recreation Room
- Foundation: Basement
- Central
- Heat Pump
- Forced Air
- Space Heater
- Hot Water
- Ceiling Fan(s)
- Central Air
- Wood
- Tile
- Roof: Architectural Shingle
- Utilities: Underground Utilities, Wired Internet Available, Natural Gas
- Sewer: Septic Installed
- Elementary School: Oakley
- Middle School: Ac Reynolds
- High School: Ac Reynolds
- Driveway
- Rv Access/Parking
- 2,437 sqft
Listing Price History
Estimated Monthly Mortgage Payment
*Based on Fixed Interest Rate withe a 30 year term, principal and interest only
Listing price
Down payment
Interest rate
%







Description