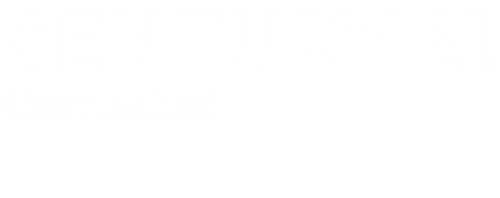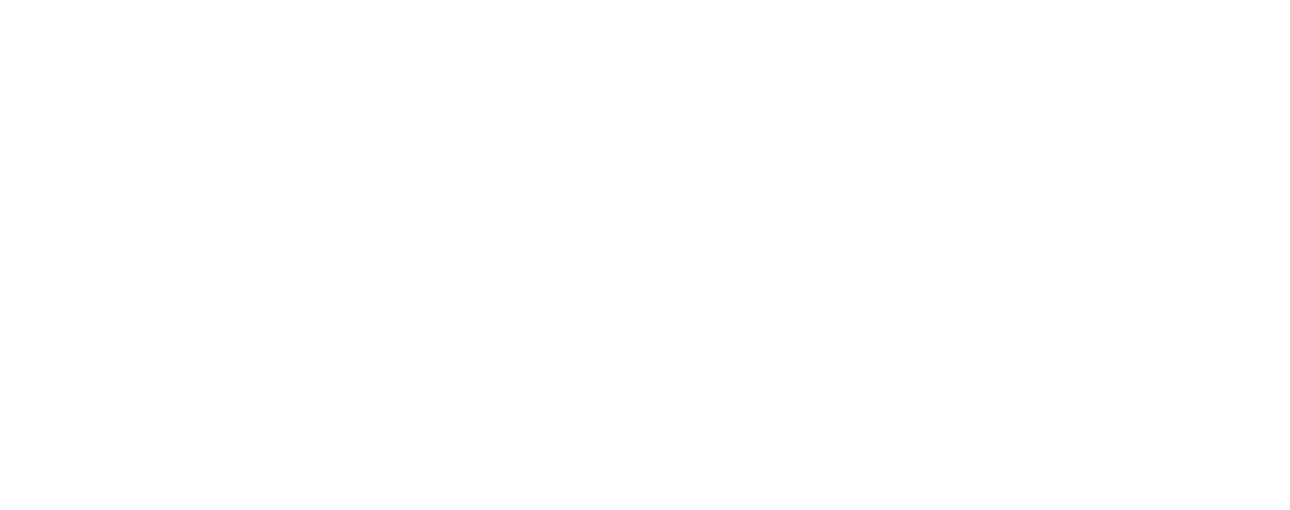Listing Courtesy of: Century 21 Connected / Aaron Palmer - Contact: aaron@groundfloorproperties.com
302 State Street Asheville, NC 28806
Active (96 Days)
MLS #:
4300304
Lot Size
6,098 SQFT
Type
Single-Family Home
Year Built
2025
County
Buncombe County
Listed By
Aaron Palmer, Century 21 Connected, Contact: aaron@groundfloorproperties.com
Source
CANOPY MLS - IDX as distributed by MLS Grid
Last checked Dec 25 2025 at 5:33 AM EST
Bathroom Details
- Full Bathrooms: 2
- Half Bathroom: 1
Interior Features
- Walk-In Closet(s)
- Breakfast Bar
- Open Floorplan
- Kitchen Island
- Walk-In Pantry
- Cable Prewire
- Storage
Heating and Cooling
- Central
- Heat Pump
- Electric
- Central Air
- Zoned
Exterior Features
- Roof: Architectural Shingle
Utility Information
- Utilities: Cable Available, Electricity Connected
- Sewer: Public Sewer
School Information
- Elementary School: Hall Fletcher
- Middle School: Asheville
- High School: Asheville
Listing Price History
Nov 19, 2025
Price Changed
$474,900
-5%
-$25,099
Oct 11, 2025
Price Changed
$499,999
-7%
-$34,901
Sep 19, 2025
Listed
$534,900
-
-
Additional Information: Connected | aaron@groundfloorproperties.com
Listing Brokerage Notes
Buyer Brokerage Compensation: 2.5%
*Details provided by the brokerage, not MLS (Multiple Listing Service). Buyer's Brokerage Compensation not binding unless confirmed by separate agreement among applicable parties.
Estimated Monthly Mortgage Payment
*Based on Fixed Interest Rate withe a 30 year term, principal and interest only
Mortgage calculator estimates are provided by C21 Connected and are intended for information use only. Your payments may be higher or lower and all loans are subject to credit approval.











Step inside and you’ll immediately notice the calm, inviting energy of the space. The main level is designed for entertaining, with an open living and dining area that flows seamlessly into a stylish kitchen featuring sleek cabinetry, solid-surface countertops, and stainless appliances. Natural light fills the room, while the side yard expands your living space outdoors—perfect for grilling, gathering, or simply relaxing. Conveniently located on the main floor, the laundry area makes everyday living easy.
Upstairs, both bedrooms are full suites, each with a private bath. Whether you’re creating a primary retreat and a guest space, a roommate-friendly setup, or a home office, this layout offers flexibility for your lifestyle. Modern finishes throughout keep the home feeling fresh, warm, and easy to maintain.
Practical details add even more value: a main-level half bath for guests, efficient use of space across 1,240 square feet, and a lot that balances convenience with a sense of retreat. And soon, the partially paved/gravel driveway will be fully paved, adding a polished finish to this already beautiful property.
This is West Asheville living at its best—modern, cozy, and just steps from everything that makes the neighborhood so sought after.