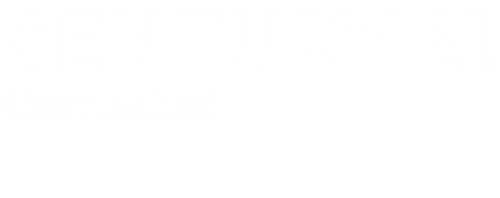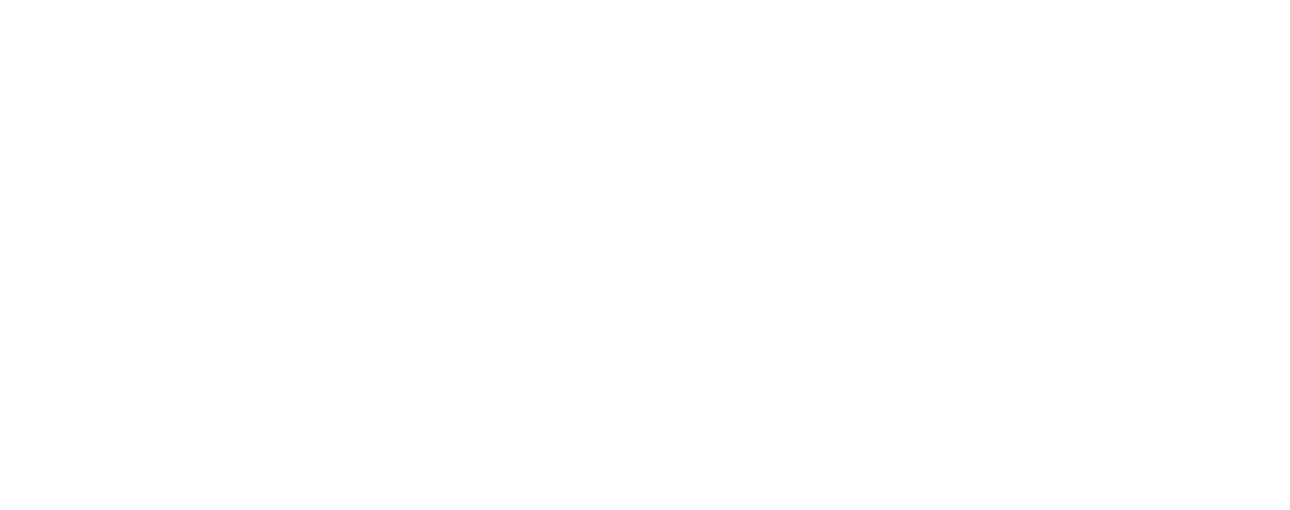
115 Arline Henry Way Asheville, NC 28806
4120057
5,663 SQFT
Single-Family Home
2024
Buncombe County
Listed By
Aidree Tolan, Mosaic Community Lifestyle Realty
CANOPY MLS - IDX as distributed by MLS Grid
Last checked Jan 7 2026 at 1:39 PM EST
- Full Bathrooms: 3
- Half Bathroom: 1
- Breakfast Bar
- Open Floorplan
- Walk-In Closet(s)
- Entrance Foyer
- Storage
- None
- Infill Lot
- Foundation: Permanent
- Heat Pump
- Forced Air
- Hot Water
- Ceiling Fan(s)
- Electric
- Central Air
- Hardwood
- Roof: Metal
- Sewer: Public Sewer
- Elementary School: Hall Fletcher
- Middle School: Unspecified
- High School: Asheville
- Driveway
- 1,983 sqft
Listing Price History






