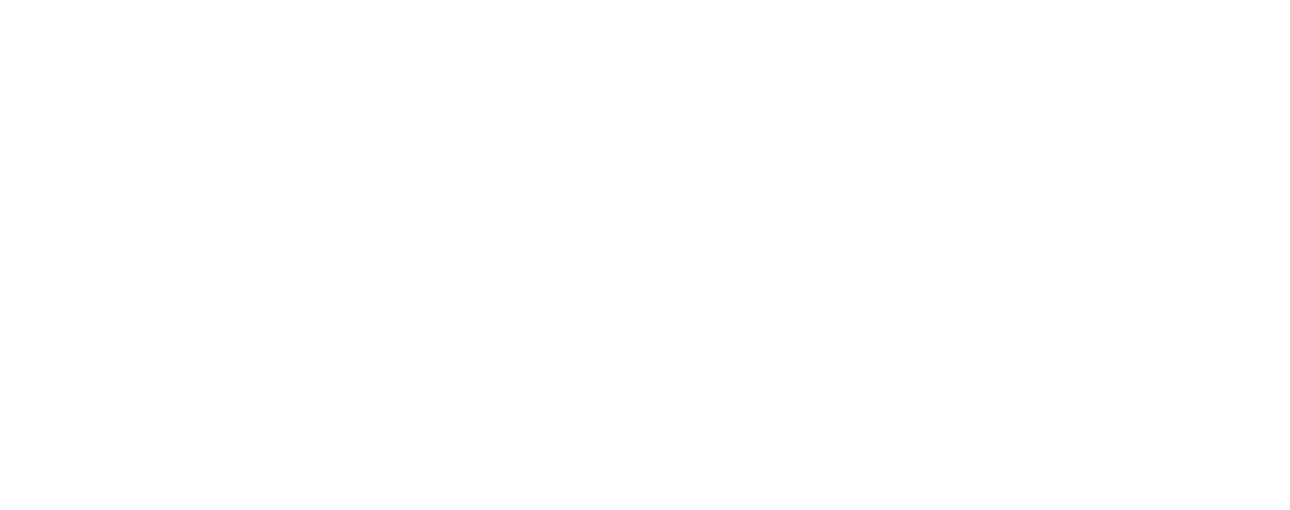


46 Cozy Cottage Way Arden, NC 28704
Description
4298611
3,485 SQFT
Rental
2022
Buncombe County
Listed By
CANOPY MLS - IDX as distributed by MLS Grid
Last checked Nov 3 2025 at 9:28 PM EST
- Full Bathrooms: 2
- Walk-In Closet(s)
- Open Floorplan
- Kitchen Island
- Cable Prewire
- The Cottages At Averys Creek
- Level
- Views
- Fireplace: Living Room
- Fireplace: Gas
- Foundation: Slab
- Natural Gas
- Forced Air
- Ceiling Fan(s)
- Central Air
- Tile
- Hardwood
- Roof: Architectural Shingle
- Utilities: Cable Available, Solar, Electricity Connected, Natural Gas
- Sewer: Public Sewer
- Elementary School: Avery's Creek/Koontz
- Middle School: Valley Springs
- High School: T.c. Roberson
- Attached Garage
- 1,726 sqft








Discover this beautifully designed one-level corner unit townhome in the heart of Arden, offering the perfect blend of modern style and mountain charm. Featuring 3 spacious bedrooms, 2 full baths, and a 2-car garage, this newer construction home showcases an open floor plan, soaring cathedral ceilings, and an abundance of natural light throughout.
The chef’s kitchen is a highlight, boasting granite countertops, upgraded stainless steel appliances, and generous workspace ideal for cooking and entertaining. The living area offers warm wood floors, a cozy gas fireplace, and a seamless flow into the dining and outdoor space. The dedicated laundry room is upgraded with granite counters and a utility sink for added convenience.
Lease includes electricity, internet, and landscaping maintenance & Garbage Collection.
Furnished option available at $4,000/month, which also includes above mentioned services plus gas, water/ sewer.
Located in a peaceful, scenic setting, yet just minutes from shopping, dining, entertainment, and Asheville Regional Airport, this home is a rare rental opportunity in a highly desirable area.
See the feature sheet for a full list of upgrades and details.