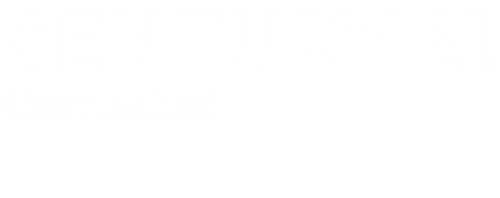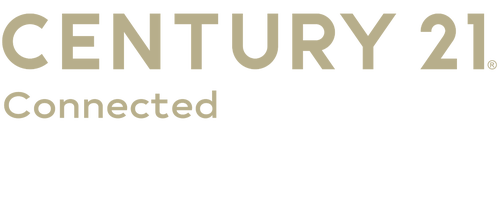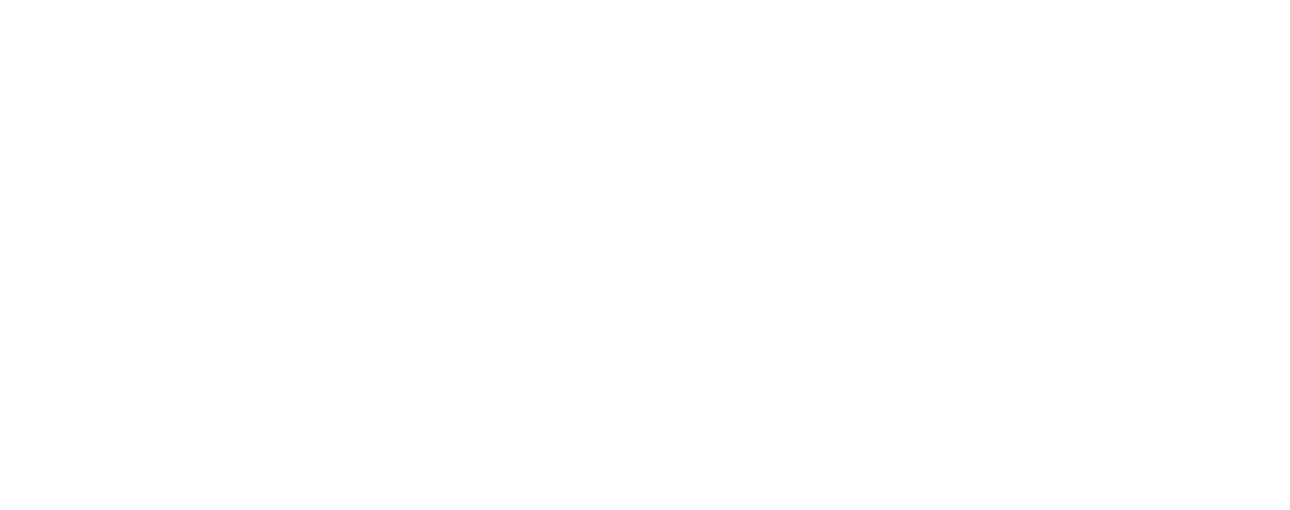


256 Farington Circle 128 Fletcher, NC 28732
Description
4276392
Condo
2005
Henderson County
Listed By
CANOPY MLS - IDX as distributed by MLS Grid
Last checked Jul 1 2025 at 5:41 PM EDT
- Full Bathrooms: 2
- Half Bathroom: 1
- Attic Stairs Pulldown
- Breakfast Bar
- Cable Prewire
- Walk-In Closet(s)
- Stafford Hills
- Green Area
- Views
- Fireplace: Gas
- Fireplace: Gas Unvented
- Fireplace: Living Room
- Foundation: Slab
- Forced Air
- Natural Gas
- Ceiling Fan(s)
- Central Air
- Dues: $157/Monthly
- Tile
- Vinyl
- Roof: Shingle
- Utilities: Cable Available, Fiber Optics, Natural Gas, Underground Power Lines, Underground Utilities
- Sewer: Public Sewer
- Elementary School: Glen Marlow
- Middle School: Unspecified
- High School: West Henderson
- Driveway
- Attached Garage
- Garage Door Opener
- Garage Faces Front
- On Street
- 1,311 sqft
Estimated Monthly Mortgage Payment
*Based on Fixed Interest Rate withe a 30 year term, principal and interest only
Listing price
Down payment
Interest rate
%






Located in the higher part of the subdivision, backs up to a nice wooded area, corner end unit, quiet. Nice mountain views from the second level. Being that this is an end unit, it is possible to add windows on that end in dining room and living room, just need approval from HOA.
Move in ready.