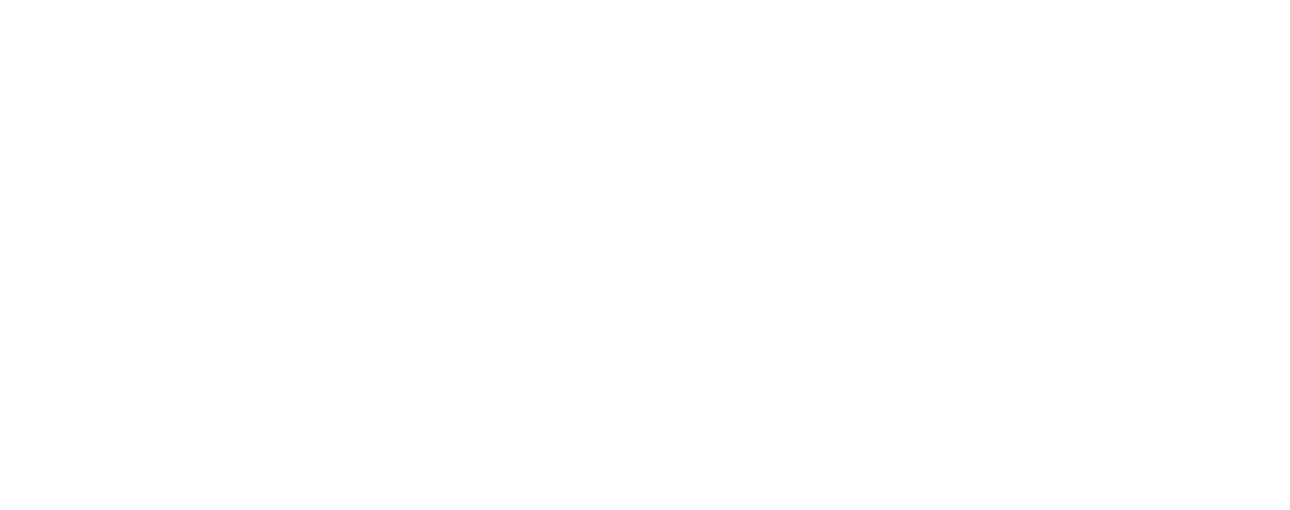


75 Donica View Swannanoa, NC 28778
4161514
5.55 acres
Single-Family Home
2009
Buncombe County
Listed By
CANOPY MLS - IDX as distributed by MLS Grid
Last checked Sep 8 2024 at 1:36 AM GMT+0000
- Full Bathrooms: 3
- Half Bathroom: 1
- Laurel Acres
- Views
- Steep Slope
- Rolling Slope
- Private
- Fireplace: Wood Burning
- Fireplace: Gas Log
- Foundation: Basement
- Heat Pump
- Dues: $400/Annually
- Wood
- Tile
- Carpet
- Sewer: Septic Installed
- Elementary School: Wd Williams
- Middle School: Charles D Owen
- High School: Charles D Owen
- Driveway
- 3,151 sqft
Estimated Monthly Mortgage Payment
*Based on Fixed Interest Rate withe a 30 year term, principal and interest only
Listing price
Down payment
Interest rate
%






Description